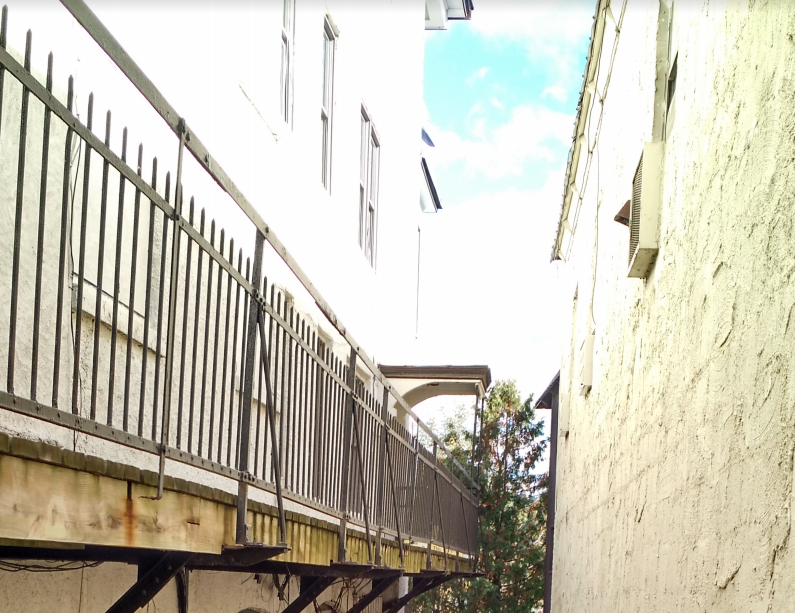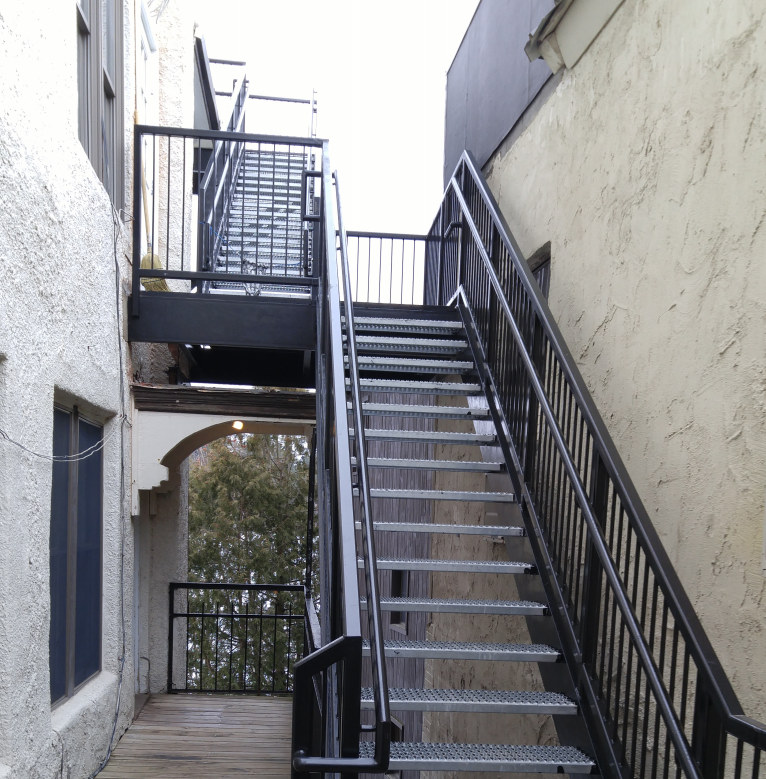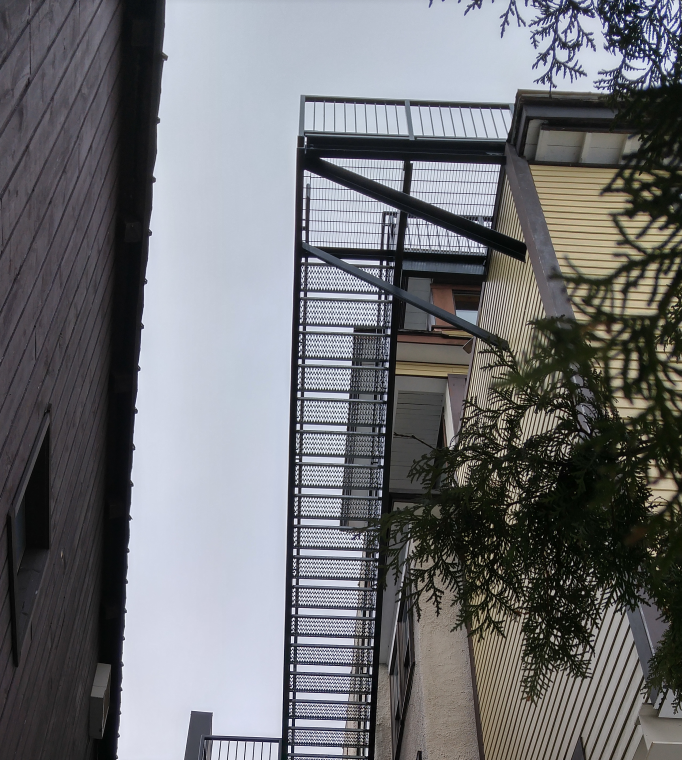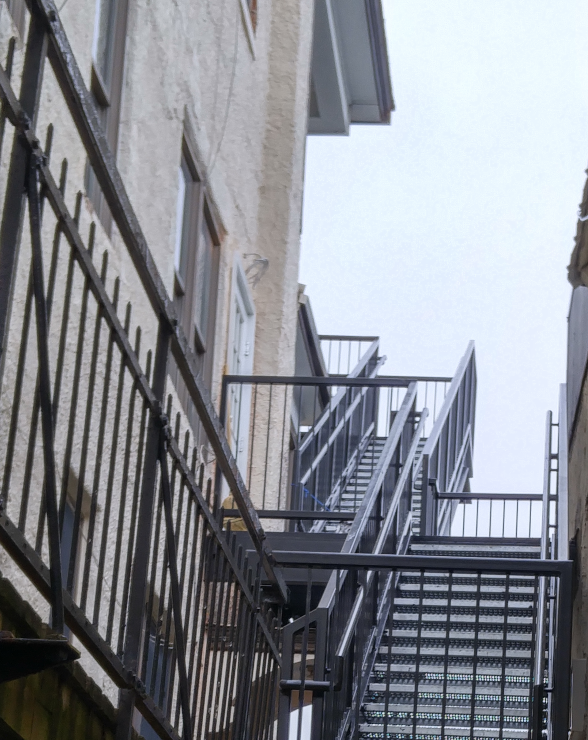Fire escape design through MRH with an architect for the Wanda building in Lake Placid.
This building used to be a theater and has now been converted to commercial space on the first floor and apartments on the second and third floor. The building experience a fire a couple of years ago requiring the apartment tenants to move. The second and third floor apartments were gutted and repaired, remodeled in order to meet current building codes. As part of the code compliant rebuild a new fire escape needed to be installed to service the second and third floors.
In order to design the fire escape field dimensions were obtained and the existing building structure components had to be investigated and field verified. Due to the weight and design loads of the stair and handrail system and the confines of the area where the stair was installed the new stair needed structural supports spanning between two buildings. Fortunately, the owner of the Wanda building owned the adjacent building which allowed the stair support structure to be installed between the two buildings.




